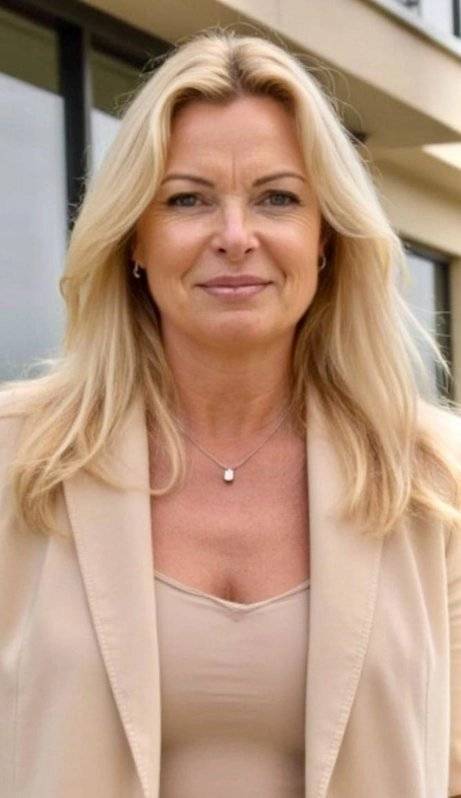Ref. 82643442
10 rooms
7 bedrooms
180 m²
€1,680,000
Escape to Tranquility to this charming Stone Property of 180M2 on land of 2.6 hectares only minutes from the village nestled in an untouched corner of the region,, discover an authentic, charming stone property offering tranquility and rustic elegance.
This single-level retreat, perfectly integrated into its bucolic setting, is a true haven of peace.
Step inside to find a welcoming entrance that leads to a spacious, fully-equipped kitchen an enclosed terrace offering a sunny dining spot.
Relax and unwind in the cozy winter lounge , or gather in the inviting living room in front of the fireplace, complete with a library mezzanine for the avid reader.
The property boasts three comfortable bedrooms .
Outside the infinity pool affords surrounded by countryside offers breathtaking panoramic views of the rolling hills. This exceptional property also includes several outbuildings, including a quaint, independent Type 3 Mas (Provençal farmhouse) with its own private terrace – ideal for hosting friends and family. A truly unique offering, this property is perfect as a private residence or a stunning bed and breakfast opportunity.
No information available

+33 4 94 49 09 28+33 6 23 54 24 31
julie-anne@med-estates.com
This site is protected by reCAPTCHA and the Google Privacy Policy and Terms of Service apply.