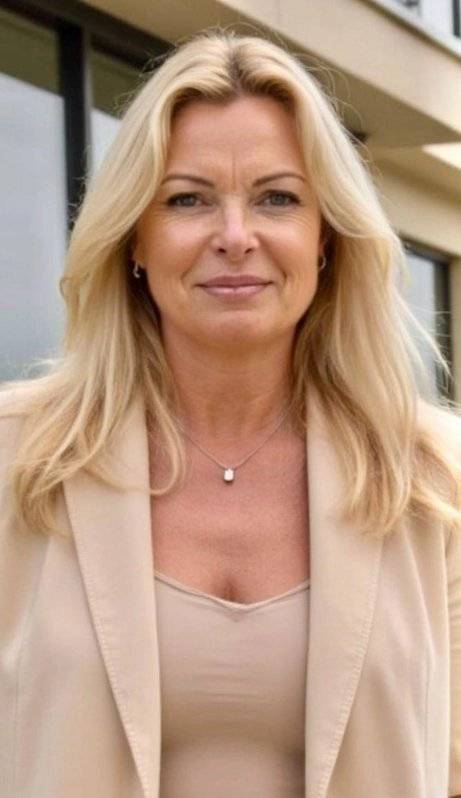Ref. 85993736
11 rooms
9 bedrooms
295 m²
€1,450,000
Perched on the picturesque landscape of Le Plan-de-la-Tour. This stunning villa on a plot of 2.28 hectares offers 215 m² living space in the main house plus 80M2 in the guest house . Designed with comfort in mind. the property includes six spacious bedrooms and ten rooms. some equipped with modern air-conditioning to ensure year-round comfort. This property offers a potential to open a holiday rental business or holiday home with separate guardians house or for 2 families looking to share a large space.
The villa features a swimming pool. Surrounded by lush greenery. the outdoor space provides a serene escape. complete with a well and possibility to add town water as a back up.
Step inside to discover spacious welcoming interior. where natural light floods in through expansive windows. . The open-plan living and dining areas offer the perfect space for relaxation and entertainment. With its prime location and space affording privacy and splendid views, this villa is a true gem in the heart of France's charming countryside.
No information available

+33 4 94 49 09 28+33 6 23 54 24 31
julie-anne@med-estates.com
No information available
This site is protected by reCAPTCHA and the Google Privacy Policy and Terms of Service apply.